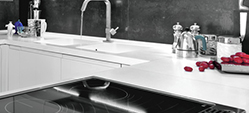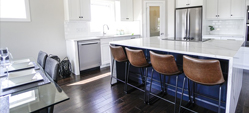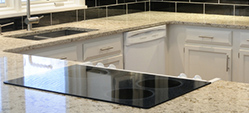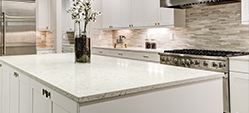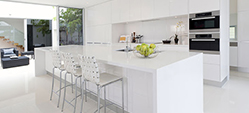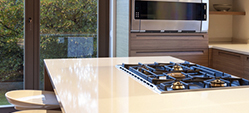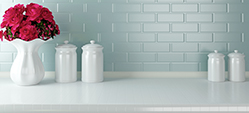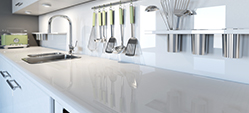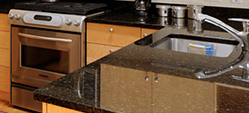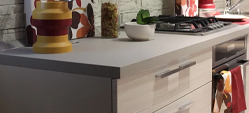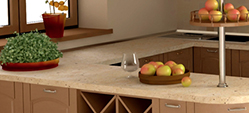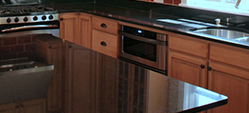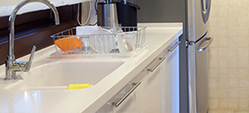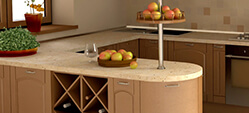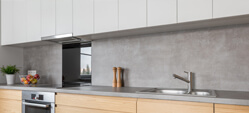So you have decided to get a new kitchen – congratulations.
The old kitchen has served you well (or maybe you look forward to sending it to the skip) but now it is time for a fresh, clean look and a modern layout.
And when it comes to kitchens and layouts, we know a thing or two about that. After all, we are a kitchen worktop supply company. We sell some of the very best kitchen worktop materials from Apollo to Zodiaq (A-Z, see what we did there 😉) all at better than trade discounted prices.
So if you are looking for a cheap kitchen worktop but don’t want a cheap kitchen worktop material, then you have come to the right place.
So how do you layout a new kitchen?
It is a simple question with a simple answer. To layout a kitchen you have to think about how you use a kitchen.
The primary use of a kitchen is to cook food. The preparing, the cooking, the eating and the washing. So first things first, we start with the fridge. Where would that located?
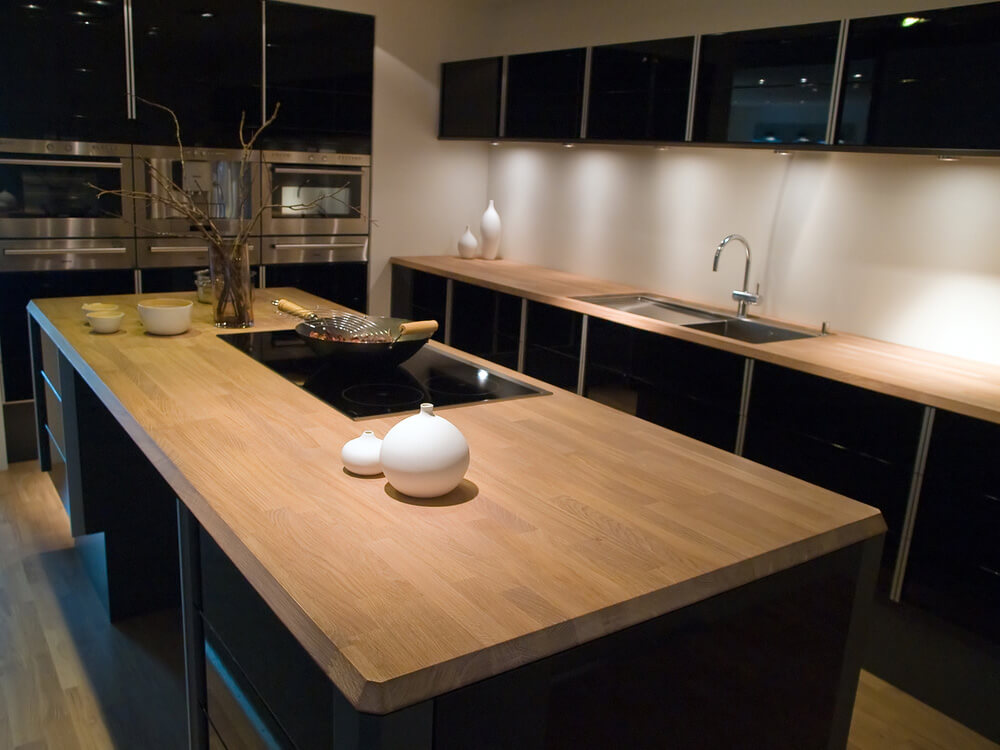
Once you decide that, the rest of the kitchen design begins to flow. When you are making a meal, you would take the food out the fridge and begin chopping up the vegetables etc. So you want to have a food preparation kitchen worktop space next to, or close to, the fridge. You can then locate cupboards and shelves to store tins, rice, pasta etc close by to this space so that all of your food preparation items are close at hand.
Once you have chopped all the meat and veg, the next step is to cook it. So where does the hob and oven go? You don’t want to have to carry a plate of vegetables across the room every time you want to cook them. But then you don’t want to have them too close to access doors and walkways, especially if you have small children running around.
Once you have cooked the meal, you need to serve the plates up. So more worktop space is required for this. And then when you have finished your delicious meal, you need somewhere to collect the pile of dirty dishes before you load them in the dishwasher. So the next question is…where is the dishwasher? Do you want to be walking back and forth in your new kitchen with dirty dishes to load a dishwasher and then walk back and forth (again) to unload the dishwasher and put all your clean cutlery etc away?
This is why the flow of a kitchen is so important. Once you have determined this kitchen flow, you can then fill in the gaps with more cupboard space etc. Maybe there is some space for a breakfast bar?
To help you to determine the layout of a kitchen, we have put together this kitchen planner. It is a simple pdf you can download and print to your hearts content.
It will allow you to put together an ideal plan of how you would like your dream kitchen to work and flow.
Download Kitchen Planner PDF >>>
And as always, if you want to know more about kitchen worktops for your new dream kitchen, simply give us a call.




